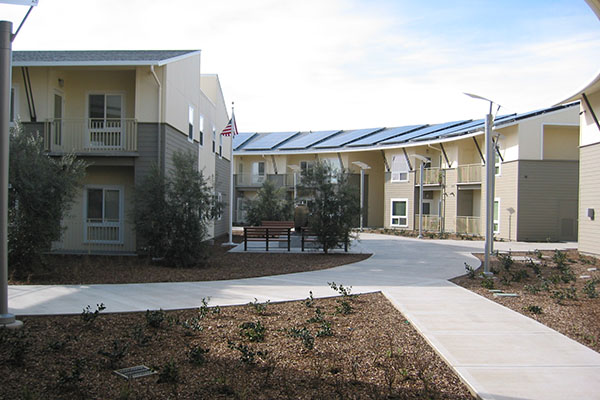Petaluma, CA

Brokaw Design prepared the electrical documents for 59 units located in four buildings and a community building. The combined area of the buildings was 36,000 square feet. Utility services were coordinated with the electrical, telephone and cable companies. The distribution on the site was made in joint trenches for the utility services and the site distribution. Lighting was designed for each of the units, the community building, pathways, building accent and the parking lot lighting. Life safety systems were provided in each unit and community building. A fire control panel monitors all of the campus facilities, providing horn and strobe annunciation. A photo voltaic system is installed on the buildings to offset the electrical power from the local utility.
Archumana was the architect for the project.
